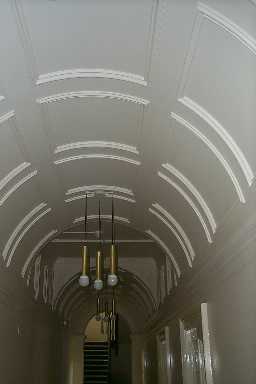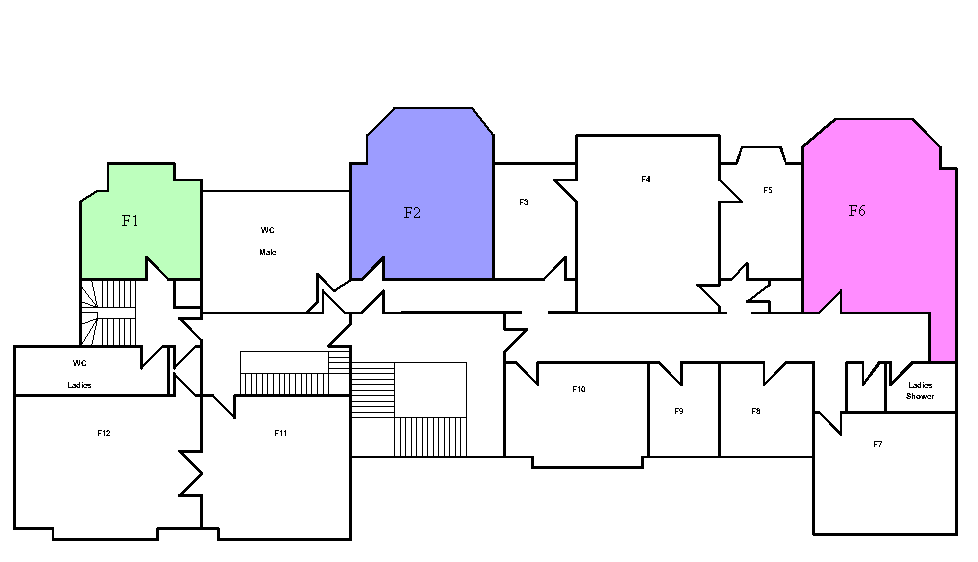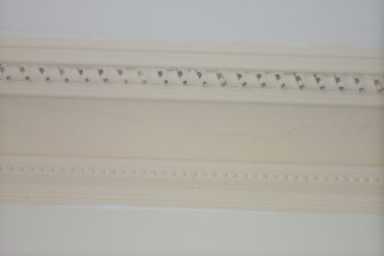
| Hosted by AndyWebber.com | Cobham Park First Floor |
Please click on a highlighted room to view pictures of its interior.


Photo of the arched ceiling in the corridor from F5 to F10, taken from the F5 end of the corridor. In the distance can be seen the stairs to the first floor. Note the square portion of the ceiling - on the second floor there is a void above this which may have been a light-well that has been blocked off.

In various rooms there is intricate coving where the walls meet the ceiling. This example is in F7 showing a barley twist pattern.
See also:
