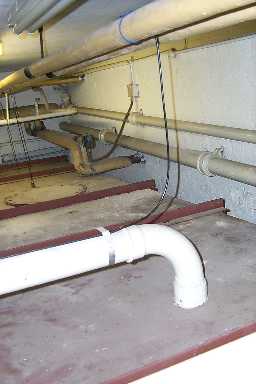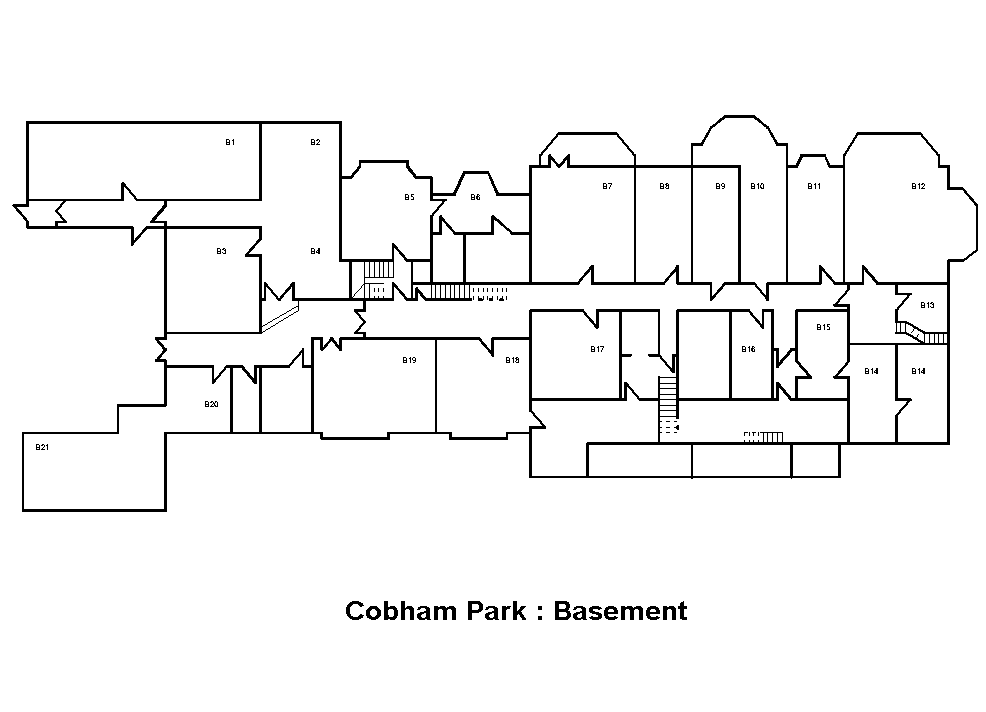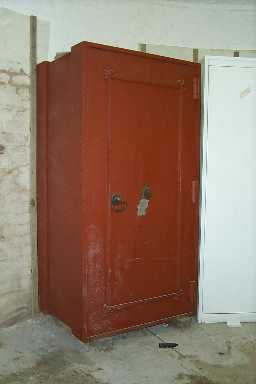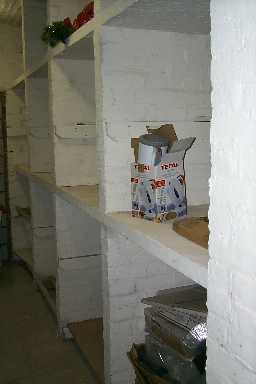
| Hosted by AndyWebber.com | Cobham Park Basement |
The basement does not lend itself to photographs, unfortunately. Portions of the basement date from the previous building and have special preservation orders. The floor of the basement is York flagstone. A large cast iron range was used in the kitchen in the basement (b5) - this was boxed in behind a false wall by Logica, but I haven't seen it.
The basement is all below ground level. Some of the rooms have windows that allow light in via light wells. An interesting feature of the basement is "moat". The outer wall of the basement is a double wall or cavity wall, the gap is pelnty wide enough to walk through and extends almost entirey around the house. A number of the gutter drains drain into this moat and then to the lake. The moat is not shown in the following drawing.


Above is a picture of the cast iron oil tank in B14. The plan shows two rooms called B14, the one on the right holds the oil tank, the one on the left is the boiler room. The house was originally heated by a coal fired boiler and a warm air heating system (plus fireplaces in most rooms). The coal boiler was later replaced by an oil one and later by gas. The boiler heated water that was piped to a hot room (the one with no door in the plan between B16 and B17). The hot room consists of a large cast iron tank with cast iron pipes weaving back and forth. The tank was filled with water and the pipes acted as a heat exchanger from the boiler. There are ducts through the walls of the house that lead from the hot room to rooms and corridors. In the hot room there are flaps to control the amount of hot air allowed to circulate providing warm air heating. The heat exchanger may also have been used as a source of hot water; just outside the hot room by the well head there is an area that was used for washing laundry.
When the boiler was coal fired, the coal was delivered to the boiler room through a chute in the bottom left hand corner of the boiler room B14. Apparently the house used around 300 tones of coal a year, which was delivered by barge to the Wey and then by cart to the house.

An old safe in the bay between B9 and B10. This may have been an Eagle Star safe - the house had a large Chubb firesafe door fitted to one of the basement rooms which appears to be original.

This photo shows the wine cellar (B9 and B10). Bottles would have been stacked laying flat between the uprights nesting tightly together. The same method of stacking is certainly used in Burgundy, France (eg Bouchard perre et fils in Beaune).
